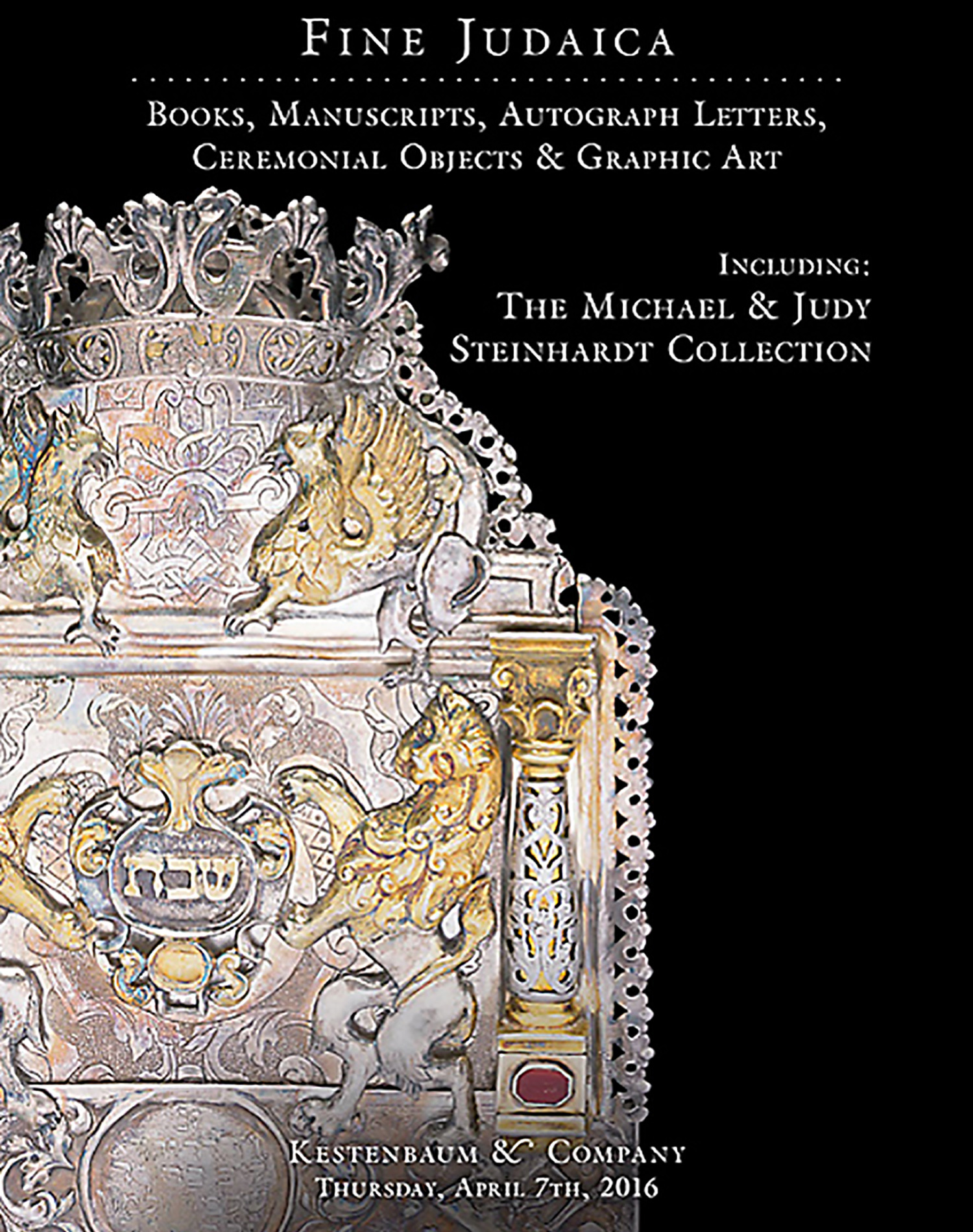“A Szegedi Zsidotemplo Epitkezese.” Floor plan of the Jewish Temple in Szeged. <<* WITH:>> Cross-section view.

AUCTION 68 |
Thursday, April 07th,
2016 at 1:00
Fine Judaica: Books, Manuscripts, Autograph Letters, Ceremonial Objects and Graphic Art
Lot 105
(HUNGARY).
“A Szegedi Zsidotemplo Epitkezese.” Floor plan of the Jewish Temple in Szeged. <<* WITH:>> Cross-section view.
Szeged, Hungary, c. 1907:
Est: $1,500 - $2,000
PRICE REALIZED $1,500
Erected in 1907 by Jewish-Hungarian architect Lipót Baumhorn (1860–1932), the Szeged Synagogue classically represents the Magyar style of public building - blending Art Nouveau and Historicist styles. Many architectural features in this monumental 159 foot-tall Moorish revival building are distinctive, including Gothic elements such as the sprandrel, or rib-like wall above the organ, and the grand Romanesque columns that support the upper galleries.
